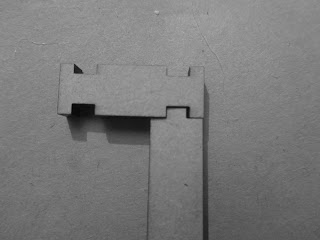Wednesday, 24 August 2011
Gathering Site - 1:100 model
This is the site in which my new studio will be situated. I plan to have the building as part of the pre-existing structure.
Gathering
For the gathering project i am incorporating idea from my past two projects as well as ideas from the precedent study allocated to me, which is the Eden Project, by Nicholas Grimshaw in Cornwall, England.
For the project on sustenance I chose to look at water as it is vital to humans, over all other things. We had to make our market stalls easy to assemble/ disassemble, therefore I created a locking system for the joints of the structure, as shown below. I want to use a similar system in my new design for the assembly of the building. I also looked at the journey of water which I have used to influence the layout of my drawings on the a1 sheet.
The Eden Project has a similar appearance of construction with many modular pieces interconnected to create this unique structure. I am to use these ideas to influence the design of my building.
For the project on sustenance I chose to look at water as it is vital to humans, over all other things. We had to make our market stalls easy to assemble/ disassemble, therefore I created a locking system for the joints of the structure, as shown below. I want to use a similar system in my new design for the assembly of the building. I also looked at the journey of water which I have used to influence the layout of my drawings on the a1 sheet.
The Eden Project has a similar appearance of construction with many modular pieces interconnected to create this unique structure. I am to use these ideas to influence the design of my building.
Friday, 19 August 2011
Final Design-Sustenance water
This is my final design. I created a structure that is able to be easily assembled/ disassembled due to the interlocking joints that hold the structure together. At the back of the structure there is a pouch which holds the water. People would visit this stall to access water which would flow through the small gaps in the floor and then gather in area where water is able to be collected. The water following through the floor gives an idea that the floor is floating. As this structure has many joints it could be constructed differently each time it is assembled, therefore creating new forms and new areas for the water to flow/ be collected from.
Tuesday, 16 August 2011
Development- sustenance
I have began experimenting with canvas and how it could be used to store water.
I then came up with this structure that could be easily dismantled/assembled as well as being a changeable structure in terms or shape.
I then came up with this structure that could be easily dismantled/assembled as well as being a changeable structure in terms or shape.
Monday, 15 August 2011
Testing the fabrics ability to hold water.
The fabric, when doubled over could hold water for long periods of time without leakage or absorption of water into the fabric.
Wednesday, 10 August 2011
Laser Cutting - Creating a Market stall based on a form of sustenance.e
I began by researching the many different forms of sustenance and chose water as it is a major source that humans need to be able to survive.
I then began exploring materials and the different forms that can be created out of these materials. Canvas is a material that can be used to carry water, therefore I explored how I could incorporate this into the design of my market stall as a way of storing water.
Tuesday, 9 August 2011
Detail- Augmenting Reality
These are the processes I went though when creating a box for the concrete to set in. The end result is then shown below.
Saturday, 6 August 2011
Laser Cutting Groups Crits
Shan, Yucong
For this project I think the idea about the panels being used to filter light is interesting. However I feel this could have been further developed for enhance the project. Using the laser cutting more effectively for example by creating more panels or exploring patterns that could be made, would really change the effects that the light has as it enters structure. This would give you ways to continue developing the structure. I like the shape and I think it would be interesting to experience the waking up process inside this structure to see what the effects of the light would be.
Jiang, Yiheng
I really liked your project I thought it was really intriguing and interesting. I liked the way you played attention to detail by creating the individual spaces and looking at how we would gain access to these areas. I liked the use of perspex, I thought it was a effective way to portray your ideas about lighting. The neon effect that was created by the perplex was really strong and made it appealing. It was obvious that you had a good investigation process, developing the idea of construction and transforming space.
Feng, Ying Yang
I think the exploration of light was interesting. The way you explored using the different colours and the effect that made was intriguing. I think you could have developed further by exploring different ways the light could be created and the effect on the surrounding area that the light was filling. Focusing on the specific idea about pop-art could have helped along the design process.
Tuesday, 2 August 2011
Awakening- Space where i want to wake up.
I chose this spot to wake up as i wanted to wake up in a open, recreational space however away from the general public and thoroughfare. This area accommodated all those ideas providing an area that is some what secluded and private, yet is open to the environment.
Subscribe to:
Comments (Atom)


































